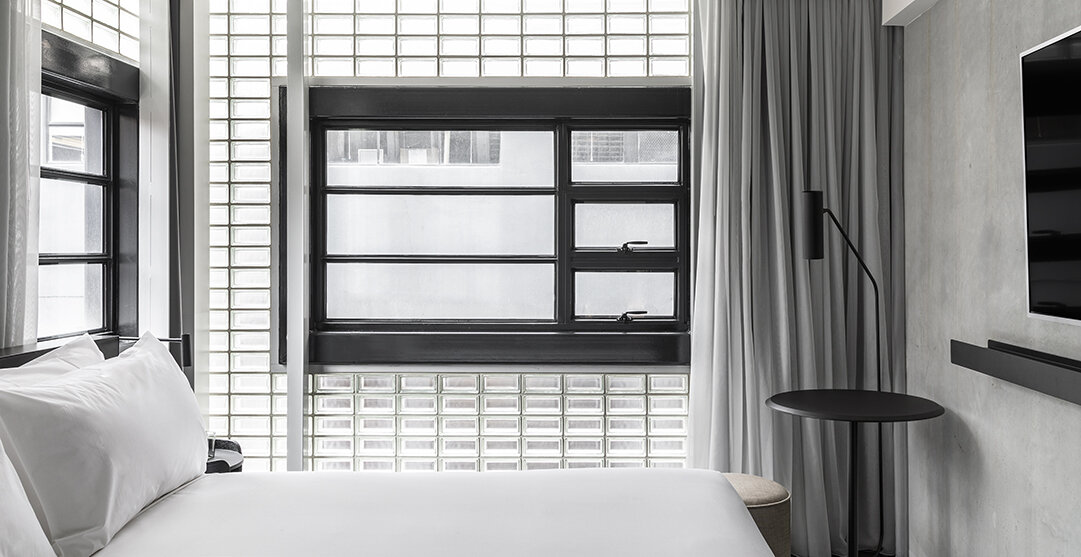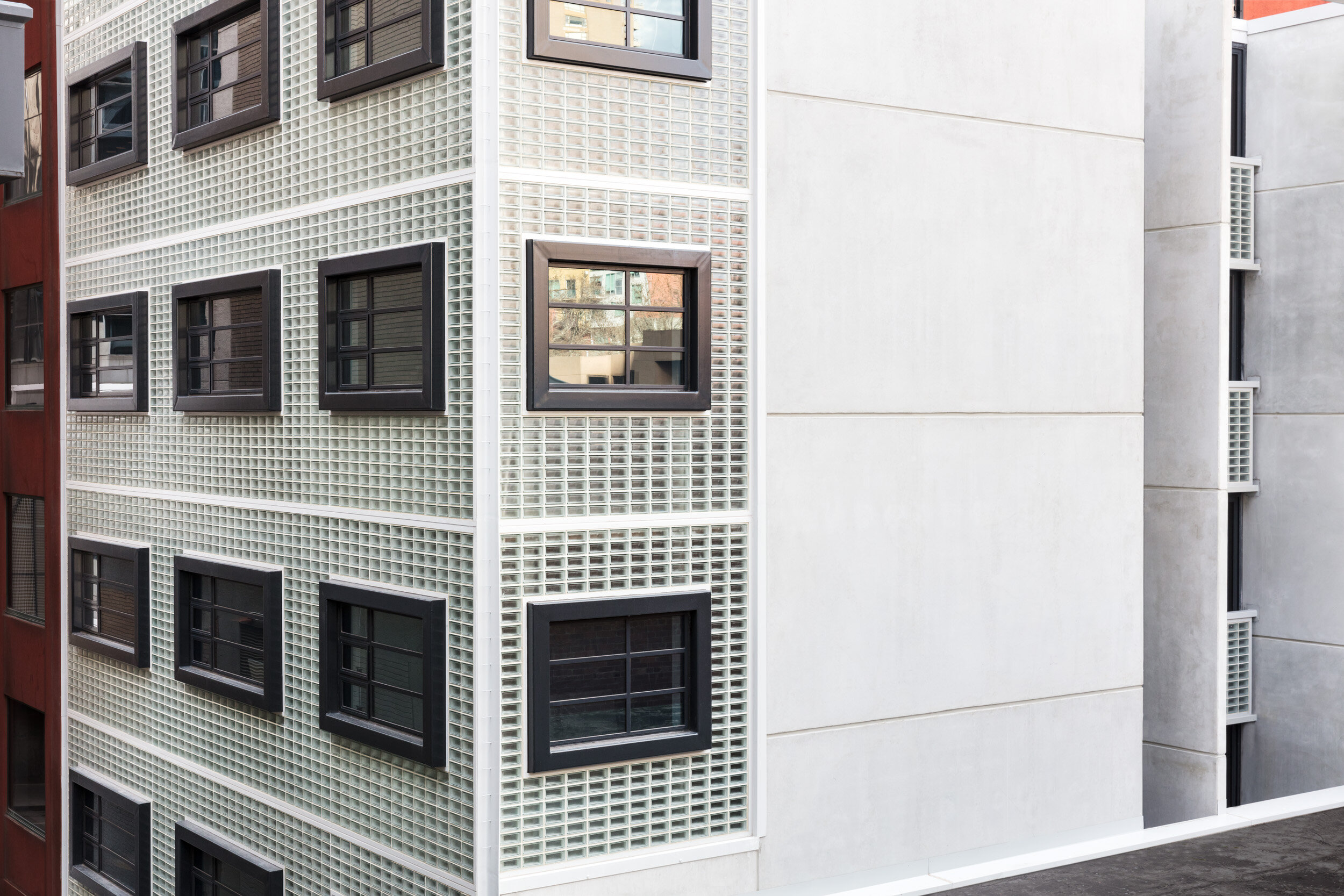This project is a five level extension to the existing hotel using glass blocks as the facade becoming both window and wall at the same time. The glass block used here is Seves Arctic 190x90x80. This design has the distinct advantage of acting as a fire rated wall on the short return side which is over an electrical substation next door, providing beauty, light and safety to hotel clients.
(The windows on this face are fitted with drenching sprinklers to enable them to be fire safe, the glass block walling achieves that without sprinklers making them very cost effective)
Langmore Crossley Hotel Melbourne CBD

“Langmore Crossley Hotel is a great success story of Architects, Builders and Contractors working closely together from design stage through to construction completion to ensure that all elements of a complex and precise design came together flawlessly”







